From emptiness and destruction to metabolic optimism
The son of a poet father, Isozaki was born on July 23, 1931 in the city of Oita, located in southern Japan on the subtropical island of Kyushu. In 1945, at the age of 14, he witnessed the destruction of Hiroshima from the beaches of his hometown: There was no architecture, no buildings, not even a city. So my first experience with architecture was the emptiness of architecture.”Isozaki said when he won the Pritzker Prize in 2019.
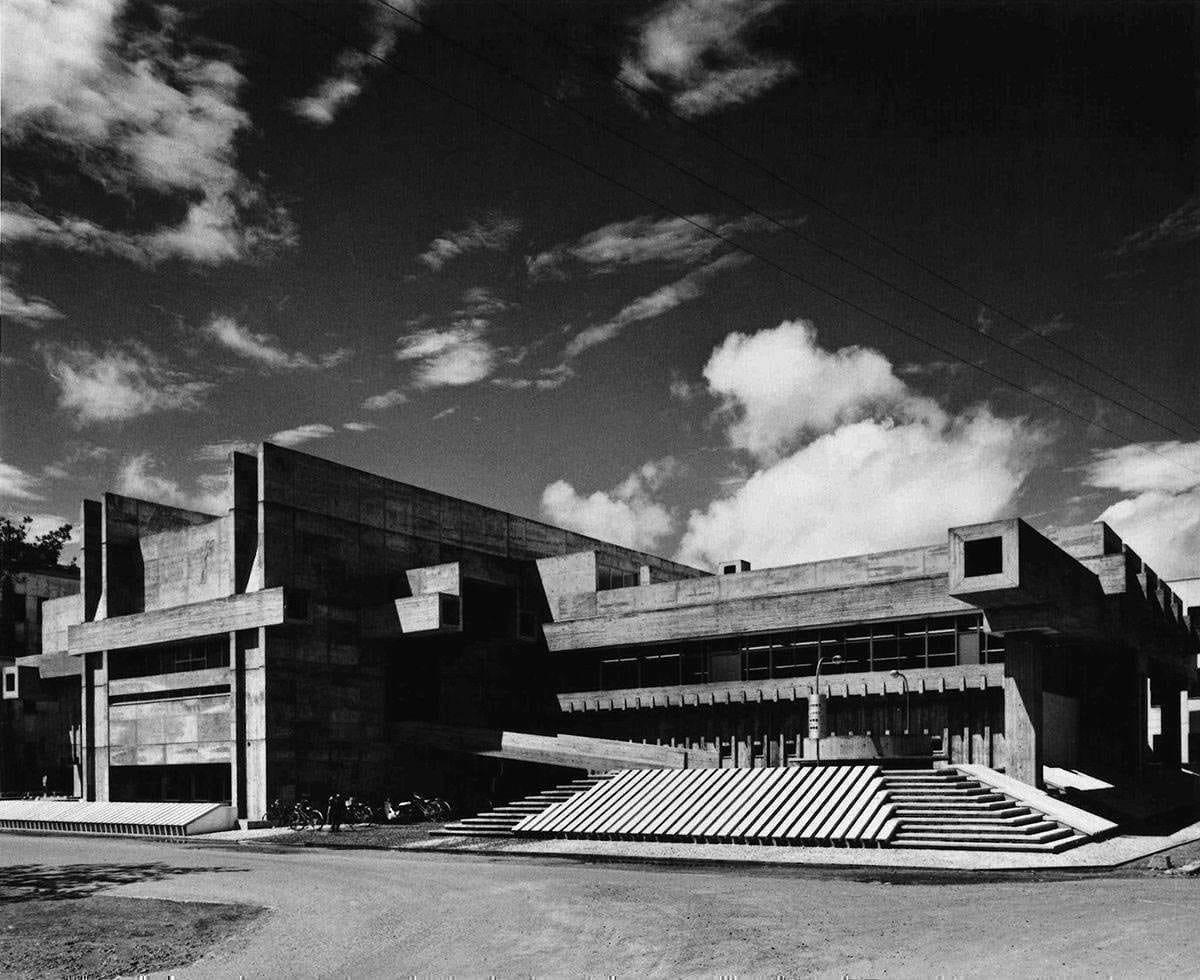
In 1954 he graduated with a degree in this discipline from the University of Tokyo, and received his doctorate in 1961. As is well known, Isozaki grew up as an architect in a close relationship with a great teacher: Kenzo Tang, whose brilliance and distinction may have overshadowed his many talents. But he was able to take advantage of the opportunity of this closeness and friendship with Tang to learn without imitation. In 1963 – after ten years – he established his own office in the heart of Tokyo.
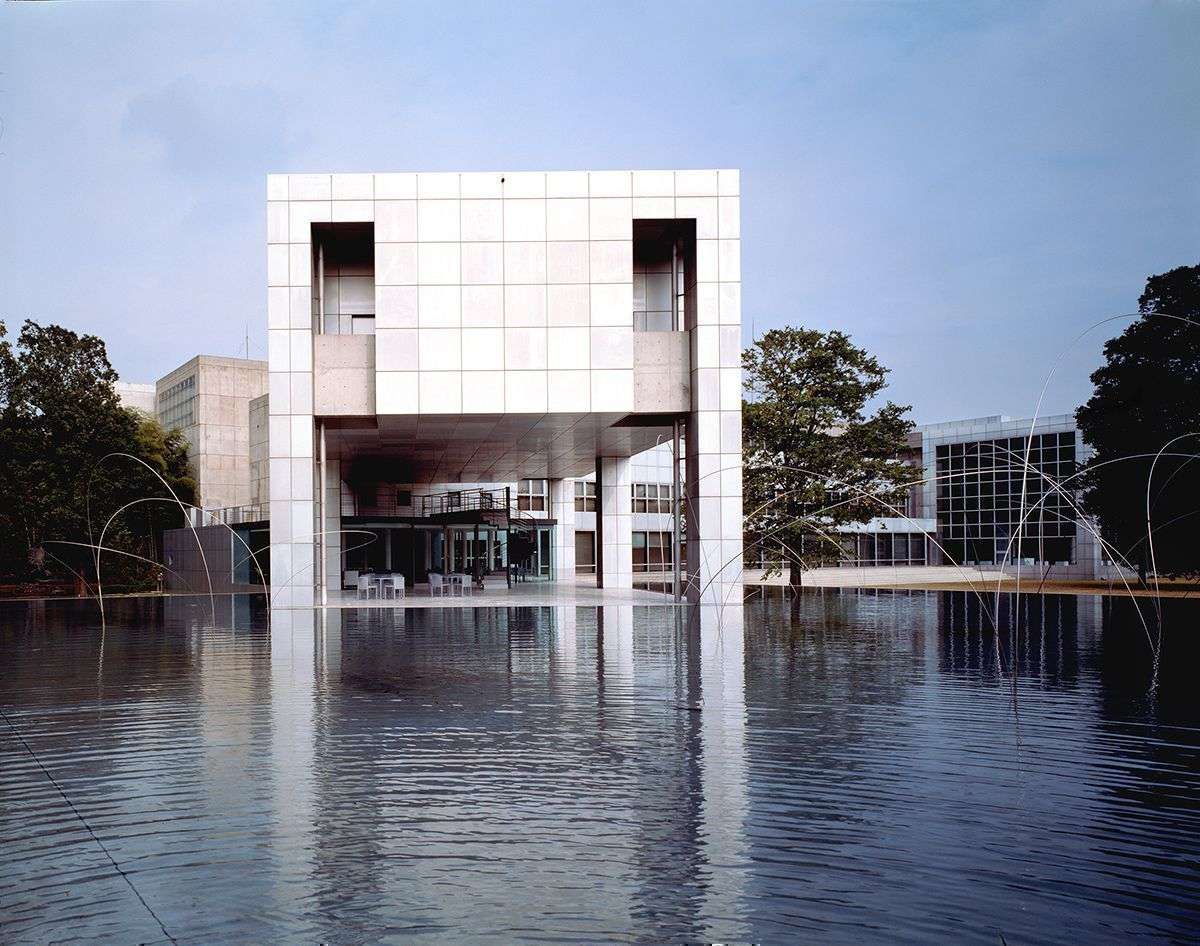
Its beginnings are marked by a clear brutalist influence: the Oita Public Library (1962), the Gunma Museum of Modern Art (1971) or the Kitakyushu Museum in Fukuoka (1972). They present an innovator interested in inciting the ambiguity between surface and volume, between lightness and visual weight.. Soon, he flirted with the metabolites, with sketches of profound beauty in which he imagined Shinjuku—the systole and diastole of Tokyo urbanism—high in the air, above the tops of some concrete trees.
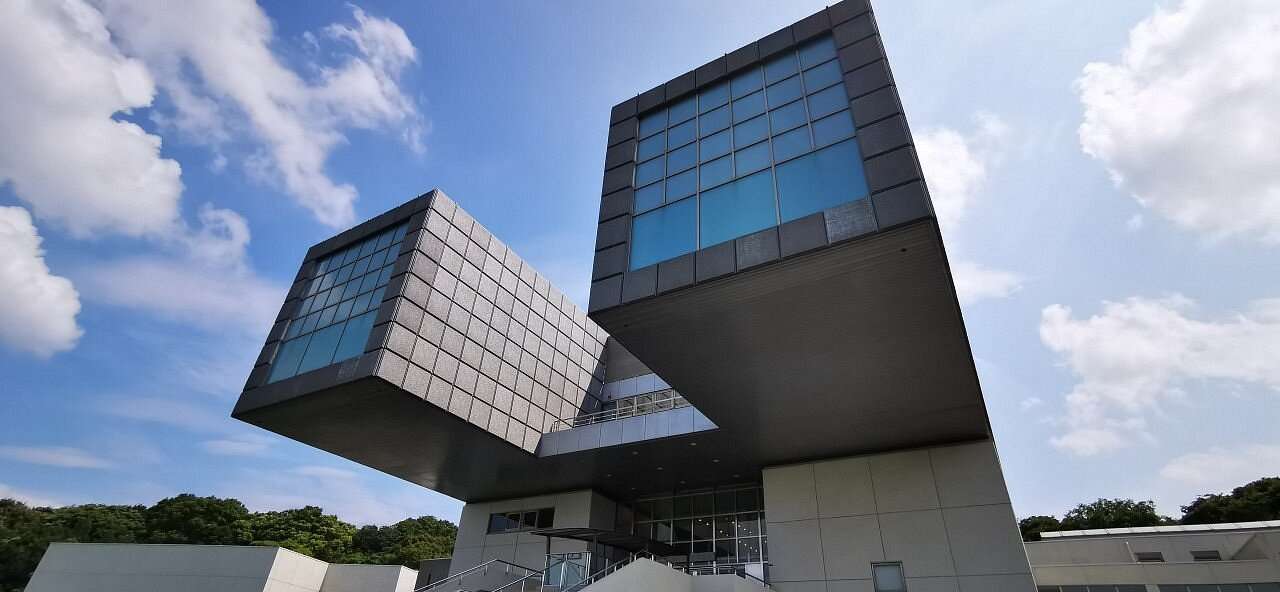
From Substituted Modernism to Arata Isozaki’s Postmodern Irony
Logically because of the degree of its openness to Western traditions, he subjected Functionalism to criticism. That is, the reliance of the architectural form on something outside its own mind only to suffer later, after some time, the rigors of abstraction and the immaterial purity of postmodern architectural discourse. His work thus became a game of volumes in style Rossiano. This behavior culminates in the Tsukuba Convention Center (1974), the building standing as an independent experiment: its structure becomes self-determining. If he could point to the local culture, he did so as the absence, the emptiness, the nullification of all affirmation.
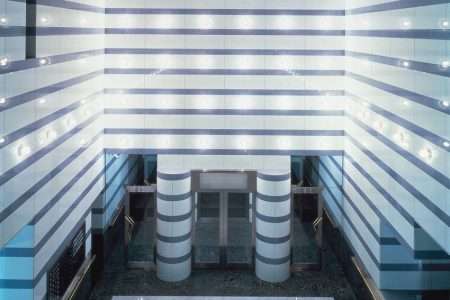
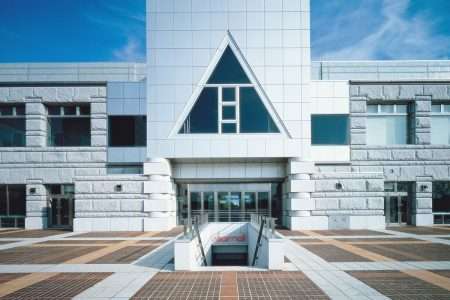
He anchored his schemes in what he sometimes called his “perfect crimes”, toward a certain baroque figure in Japanese spiritual mores. He interpreted and regionalized Western styles and philosophies with Japanese concepts of absence, shadow, and darkness. For Isozaki, architecture has become a cultural practice that is, in his words, “a machine for producing meaning.”. He spiced up the constructions with allegories and references, imbuing them with irony and even ironic humor.
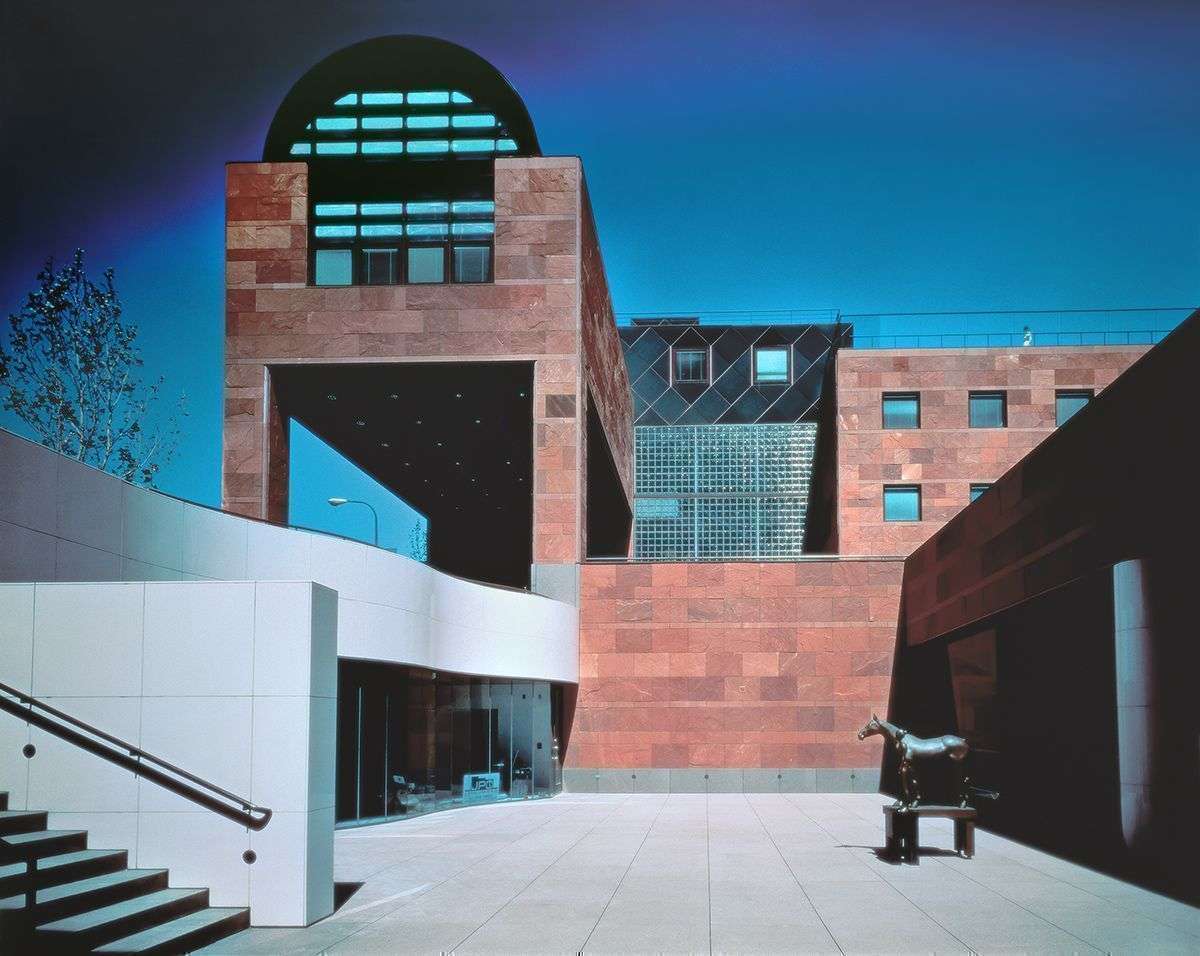
From Kyushu to Los Angeles and from Los Angeles to Barcelona
A connoisseur of radicalism in the arts—initially leaning towards jazz, Tokyo neo-dada, and John Cage—when Isozaki served as guest judge on international competitions, he was always on the lookout for the most unconventional projects. In 1983, he defended A.Jupon suggestion It seems not feasible for a gym in Hong Kong Occurred unknown at the time s small Zaha Hadid. The bold vote started its march.
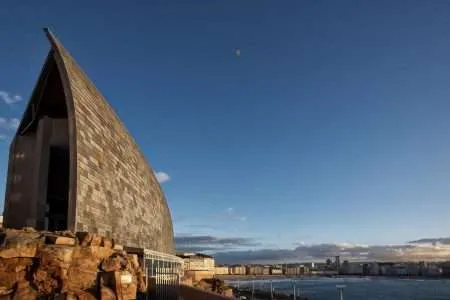
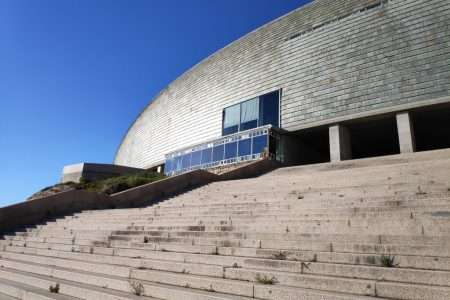
For nearly two decades, he built only in Japan. His first international commission came with the Los Angeles Museum of Contemporary Art (1981): a place that served as a village of Platonic solids clad in red Indian sandstone, punctured by grand pyramidal skylights that illuminated the serene galleries below. the first Areahuge, fantastic, visually immobile, introduced the Japanese concept ofhe is “Mother“ –Sometimes described as a void full of possibilities – in a range of Western forms Euclidean, more distinctive in Louis Kahn than in any other Japanese architect. “This gallery was worth the whole building,” Peter Eisenman and Frank Gehry said at the exhibition’s opening.
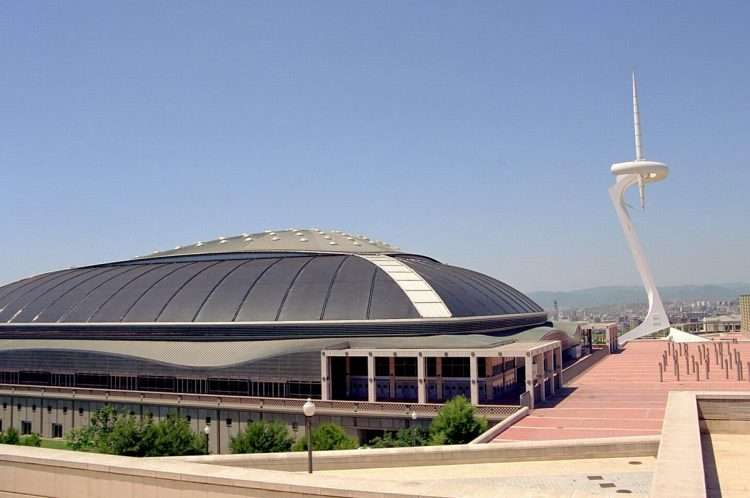
This achievement would follow an international career of more than four decades with some distinguished work and others of questionable qualifications. In our country he also made his mark, with the group V.I Palau Sant Jordi (Barcelona 1983-1990). If erected huge domes other than Domus or human house A Coruña (1995) Resorting to help with false works and scaffolding has long been the aspiration of many designers—from Brunelleschi to Frei Otto—and for Isozaki, his wife, sculptor Ikko Miyawaki, and their architect, Mamoru Kawaguchi, was no exception. They erected a structure of metal tubes whose innovation lay in the fact that it was built on the ground and then, as if it were a circus frame, was hoisted within a few hours to its final position.
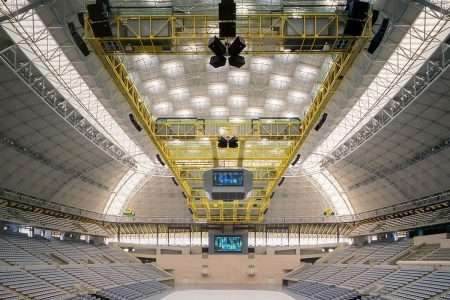

From words to thoughts, from one shore to the other
He taught at Columbia, Harvard or Yale. He signed nearly 200 books, but if only as a result of his theoretical activity, the value of his writings would probably be reduced to a certificate. exactly the contrary, What is truly unique and attractive about Arata Isozaki’s activity as an architect is that his architecture is made real through words.
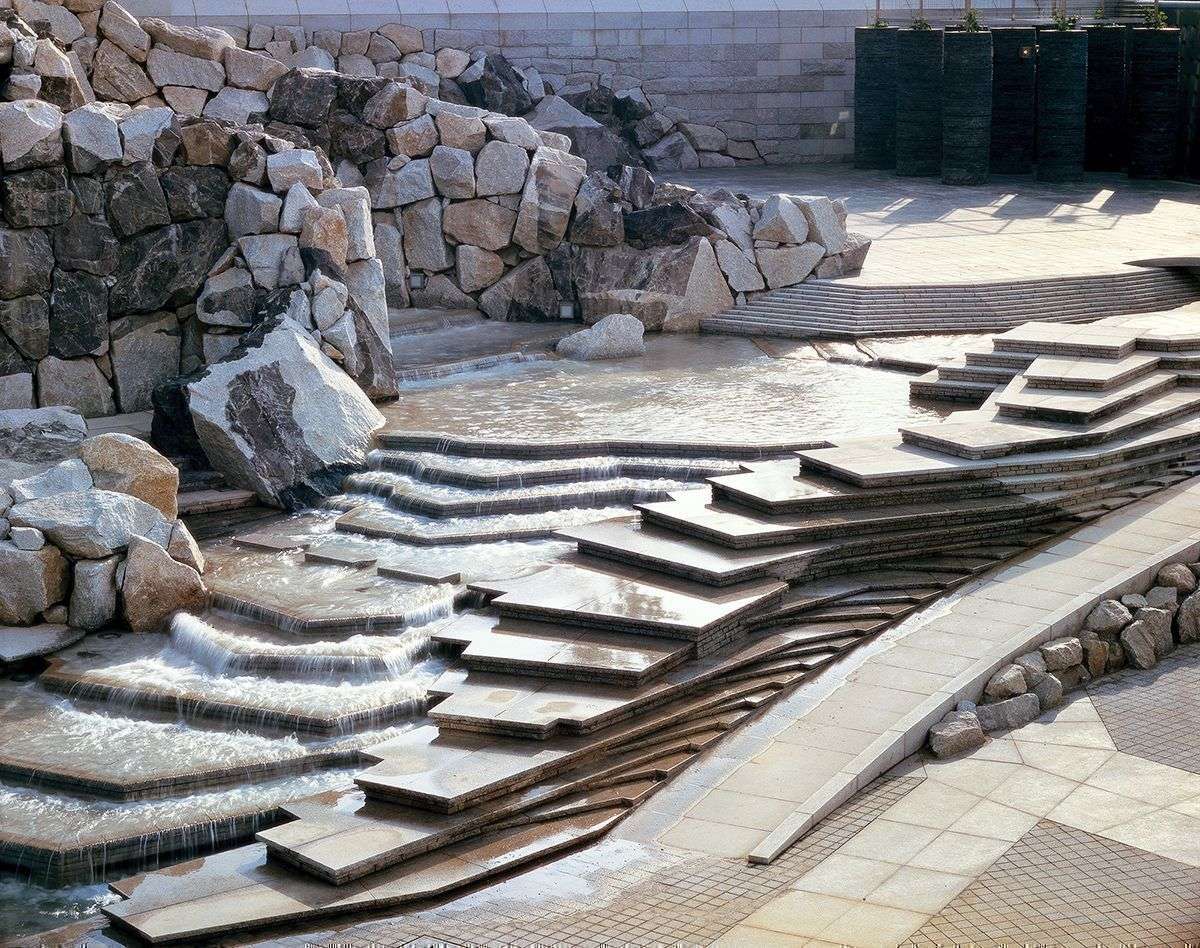
I won’t touch on his legacy, because the task could take days, but I won’t resist one last anecdote: I was fortunate enough to meet Arata Isozaki in 2019, in his studio in Tokyo. I was finishing up my studies, writing about the Japanese “Ma” idea; I wanted to travel and learn about architectures in places where they are most intense, so I decided to ask him. His response was, as it were, gracious as it was endearing. He told me that in addition to going on a pilgrimage to the fishermen’s homes in Hiroshima, getting acquainted with katsuras From Kyoto and visiting the small remaining part of Kazuo Shinohara’s business, he should look for Enric Miralles in the Unazuki forests, or near the house, in the Igualada cemetery.
This experience reveals the character of someone who, with his architecture, tried to get to know the world in perpetual back and forth, bearing in mind that the best bridges between cultures remain invisible and beautiful when crossed with pleasure.
In this other article you can read More articles on Japanese architecture

“Travel junkie. Coffee lover. Incurable social media evangelist. Zombie maven.”
