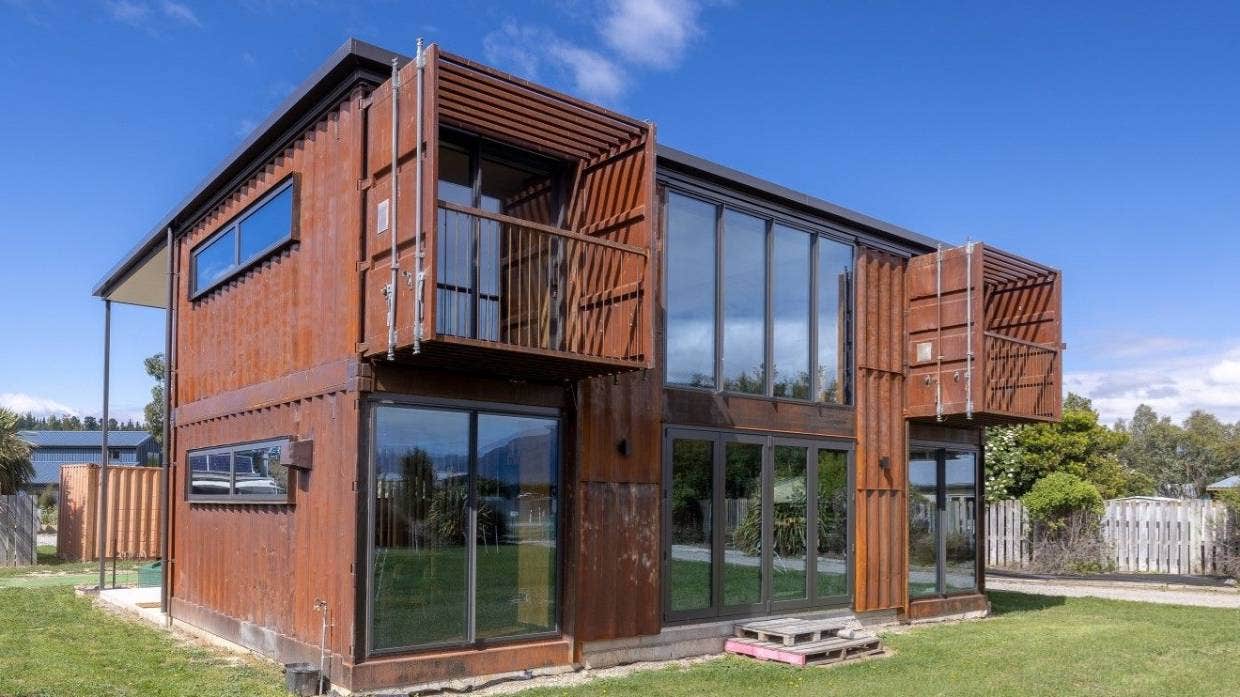
This modern home in Wanaka, designed by award-winning architect Gary Todd, is a great example of an adaptive reuse project.
The design uses 6 20-foot shipping containers, arranged in a U-shape, with double-stacked containers forming the walls of the house. The entire structure is covered by a large roof that covers not only the containers but also the space between them. In this way, an open-plan, double-height living space is created, giving the home a spacious and bright interior. The exterior of the containers is left raw and unglazed, highlighting its original purpose and creating a rustic industrial look that sets the tone for the interior design.
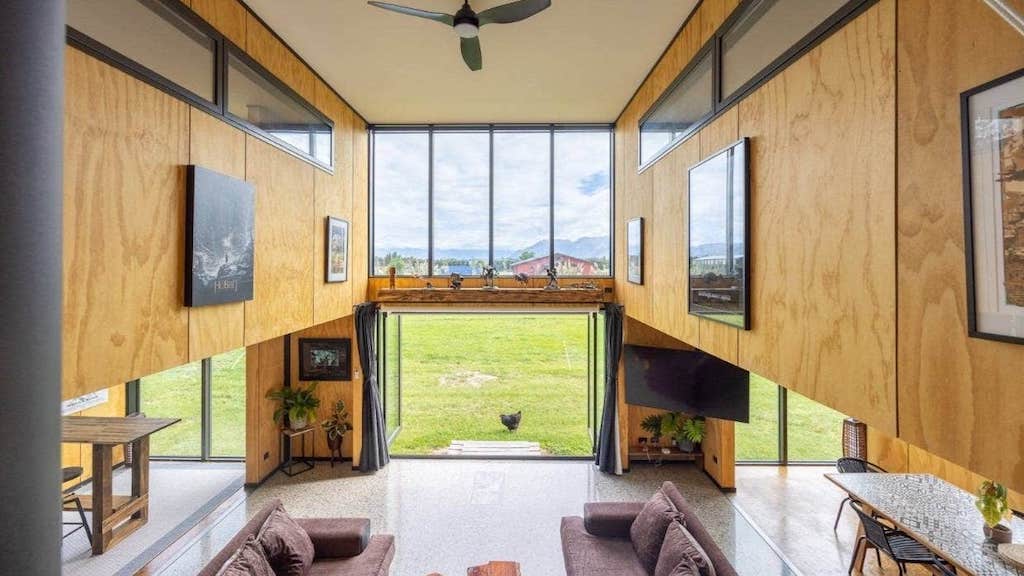
Upon entering the home, one is met with a spacious open plan living space created by double height ceilings. The living area is a comfortable and welcoming space with sofas that provide ample space to relax or entertain.
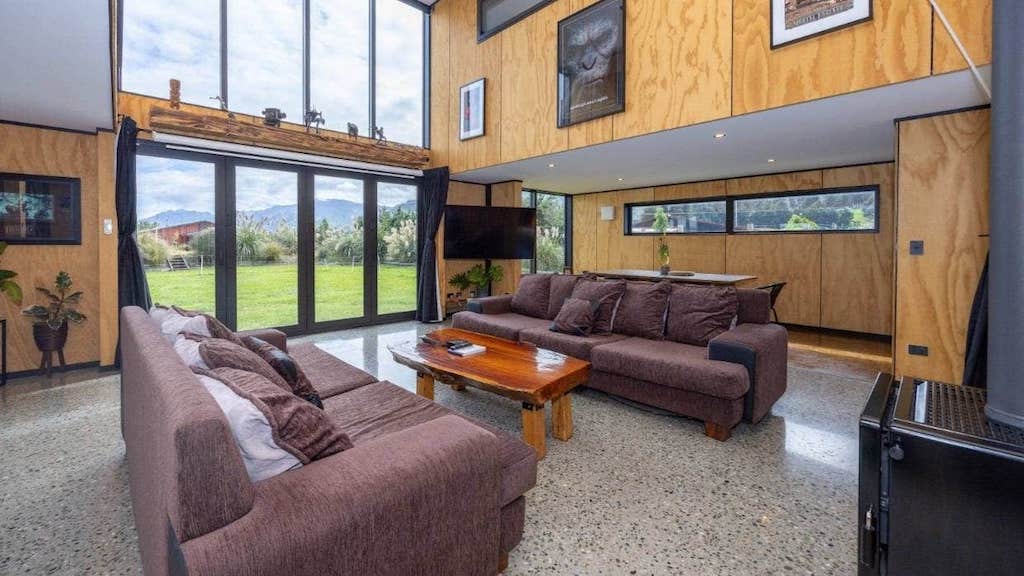
A television and a wood-burning stove add charm to the space, making it the perfect place to spend chilly evenings with family and friends. The dining room, located next to the living area, has a custom table and chairs that offer views of the outdoors.
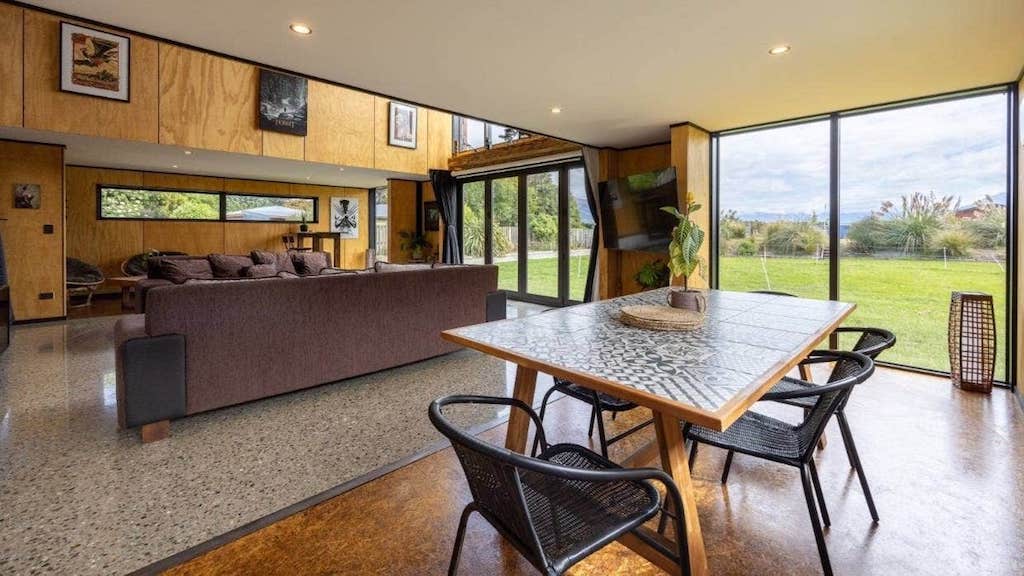
The open and fully furnished kitchen has ample cupboard storage, a kitchen island for four and stainless steel appliances to ensure the kitchen is fully functional for the families daily life.
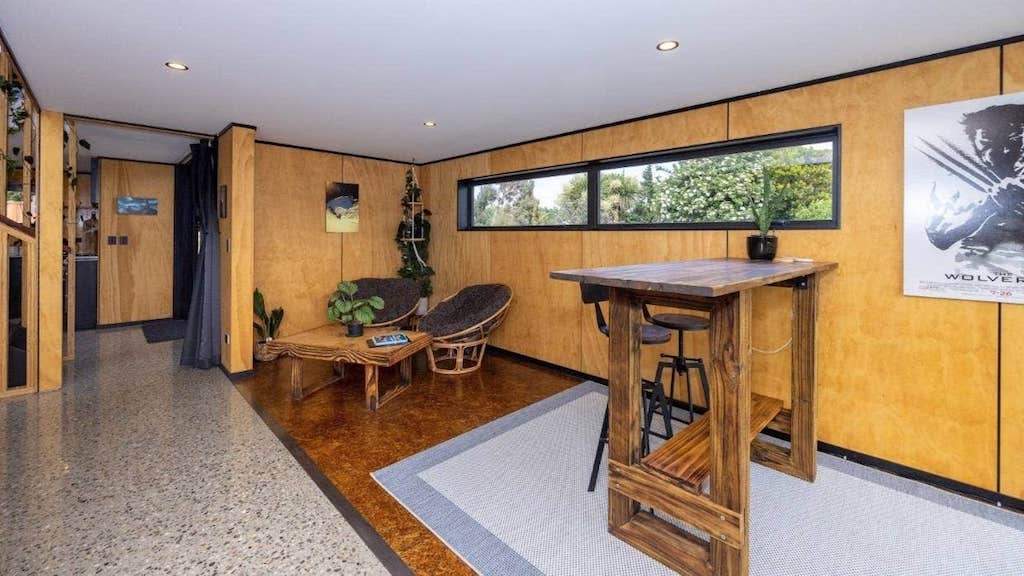
A good-sized window illuminates the face of the kitchen with natural light. A staircase with solid wood treads and long wooden vertical handrails provides access to the upper floor without the need for ladder ropes, where there is a small media room that can serve as a home office, meditation room or private yoga studio.
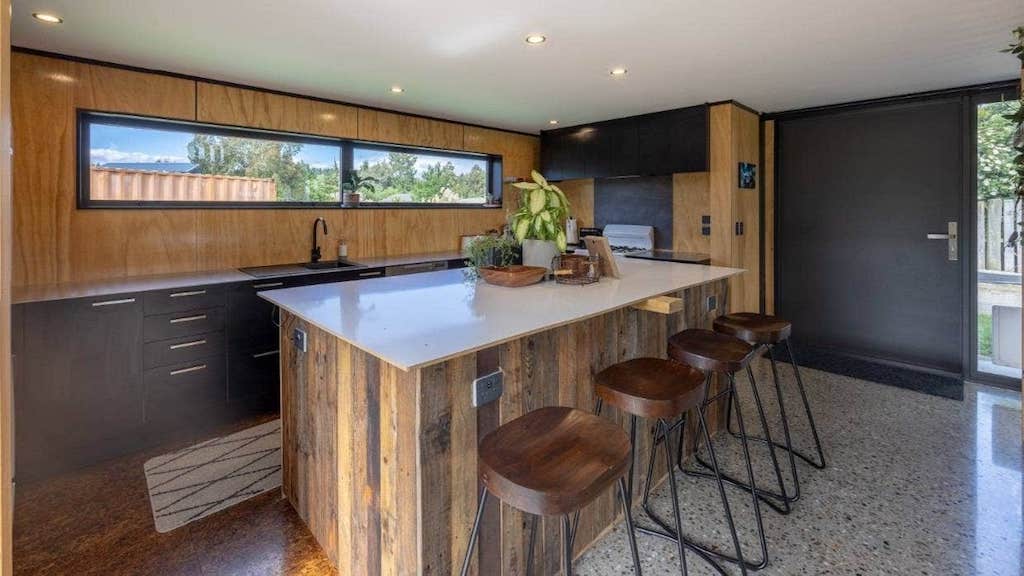
From the landing of the stairs you access the main room, a luxurious and comfortable space, lit by natural light with views of the outdoors from large windows and custom built wardrobes with a comfortable bed. The bathroom, located next to the main room, has a glass shower cabin, a large bathtub, a toilet, a modern sink and a mirror.
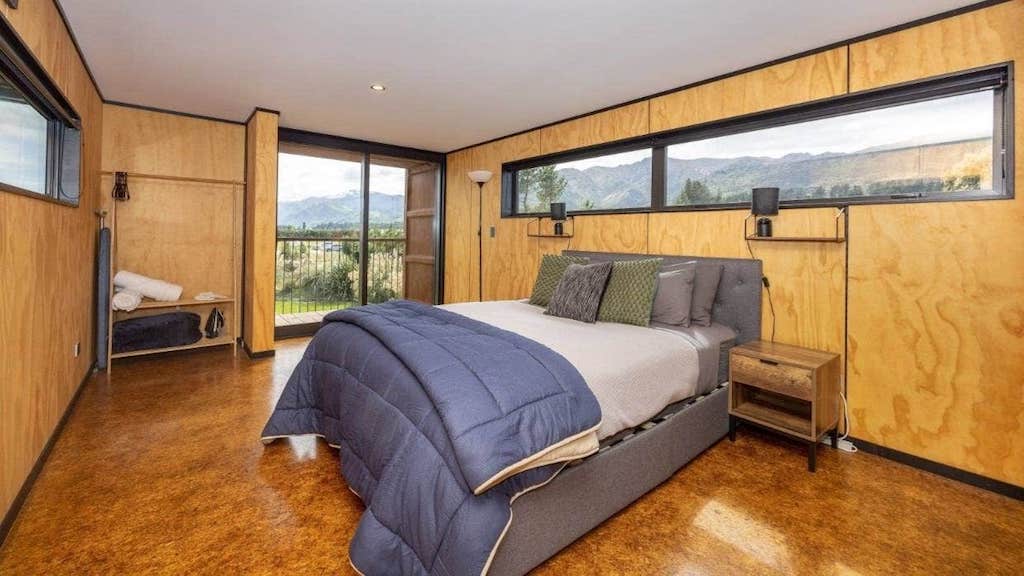
The exterior of the house features the grooves of shipping container walls visible throughout the design, highlighting the industrial language of the design. Overall, the house is a unique and creative approach to sustainable living, showing a capacity for adaptive reuse and innovative design.
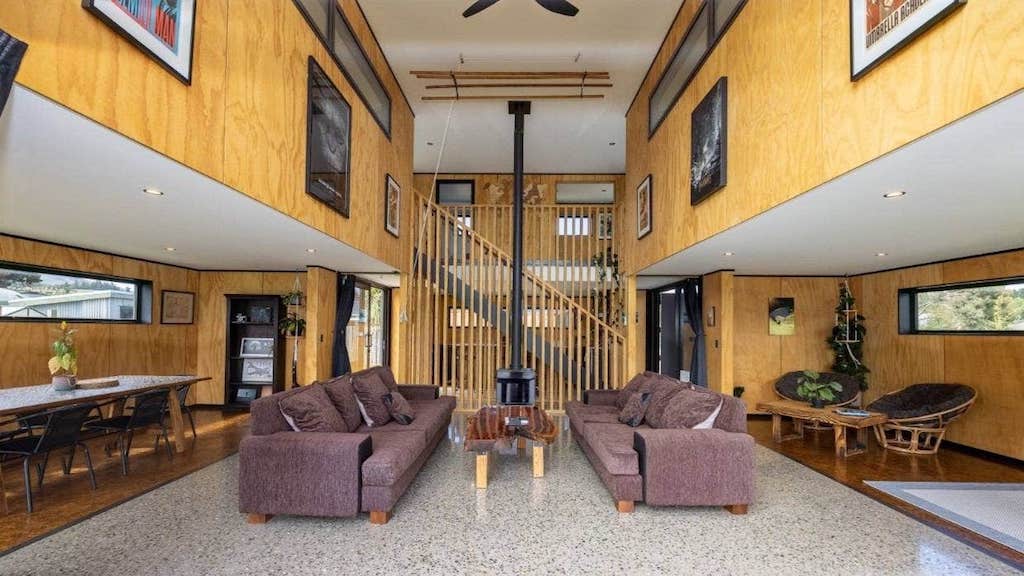
Key features of the house:
- Location: Wanaka, New Zealand
- Number of containers used: 6
- Living space: 2023 m2
- Property Type: Single Family Home
- The contemporary house is built entirely out of shipping containers.
- The design consists of six 20-foot shipping containers arranged in a U-shaped arrangement.
- The double height open plan living space gives the home a spacious and light filled interior.
- Large open plan living space with comfortable and cozy seating area.
- Open kitchen.
- Staircase with solid wood steps.
- Cozy main room with comfortable bed and custom closet.
- Bathroom with mirror, large bath, toilet, modern sink and mirror.
- The exterior of the house features the grooves of shipping container walls visible throughout the design, highlighting the industrial language of the design.
- A unique and creative approach to sustainable living that demonstrates the potential of adaptive reuse and innovative design.
Images via: NZ Sotheby’s International Realty

“Typical beer advocate. Future teen idol. Unapologetic tv practitioner. Music trailblazer.”
